Optimizing Shower Space in Compact Bathrooms
Corner showers are ideal for small bathrooms, utilizing two walls to contain the shower area. This design saves space and can be customized with glass enclosures or curtains to match the decor.
Walk-in showers offer an open and accessible layout, making small bathrooms appear larger. They often feature frameless glass and minimalistic fixtures for a sleek look.
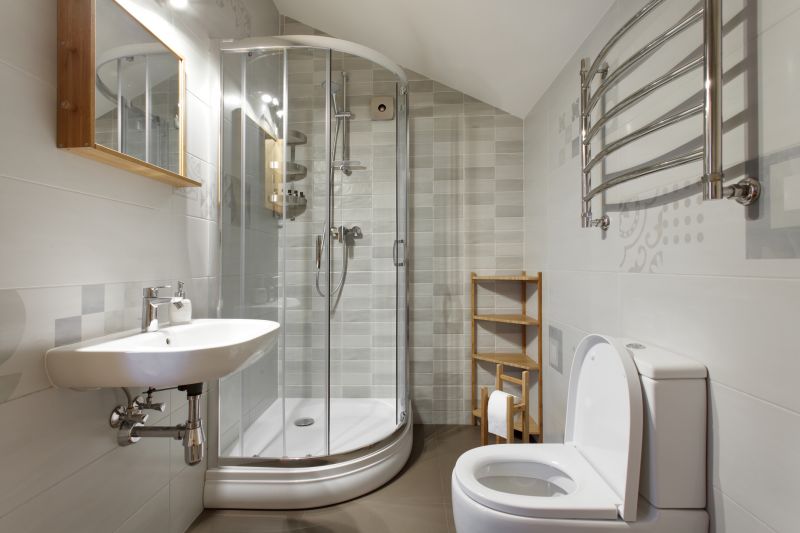

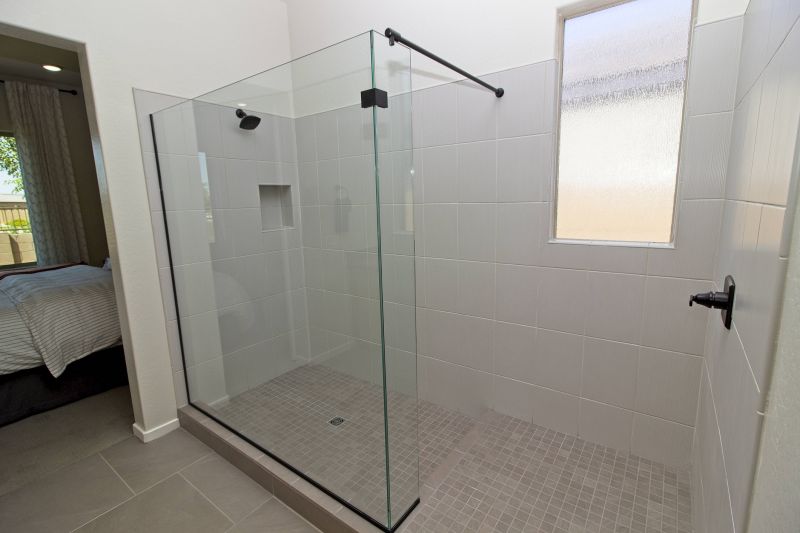
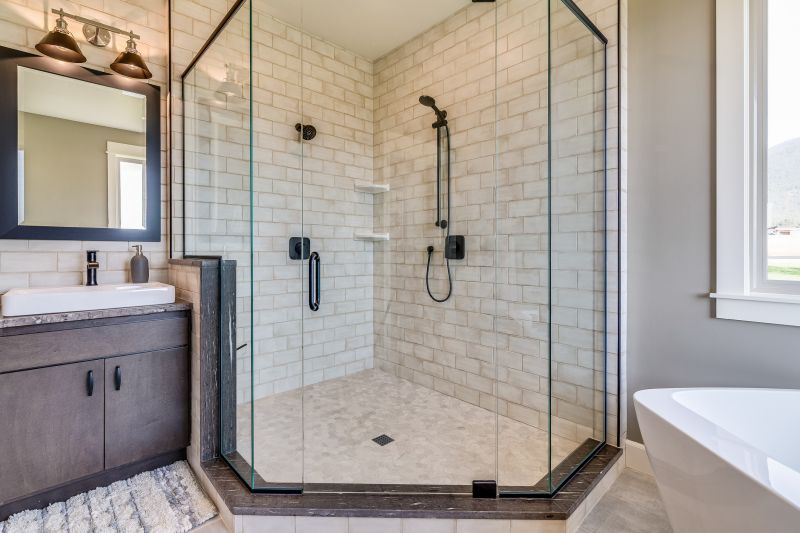
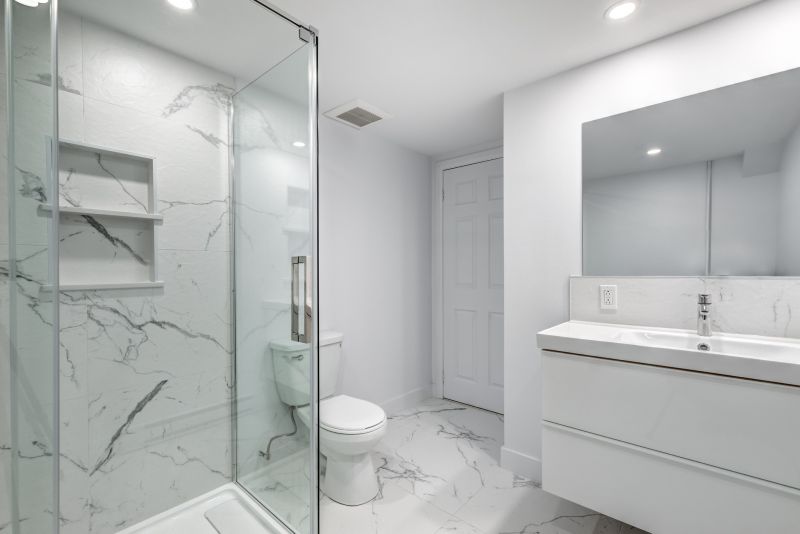
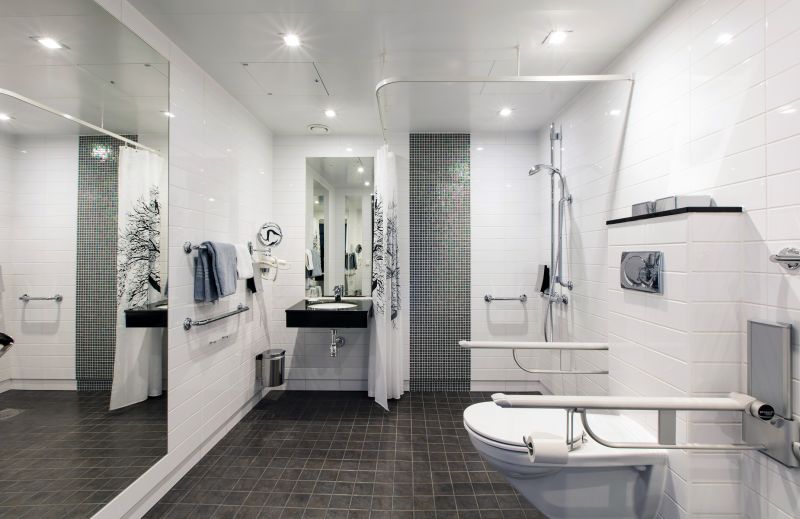
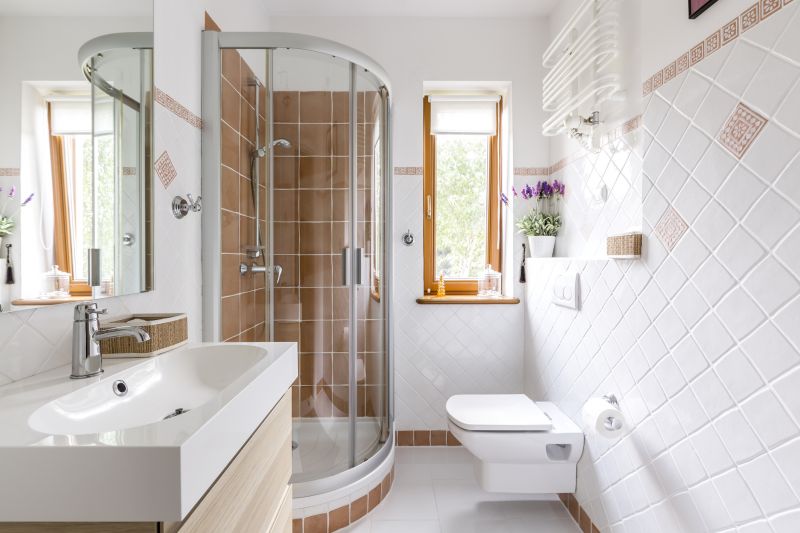
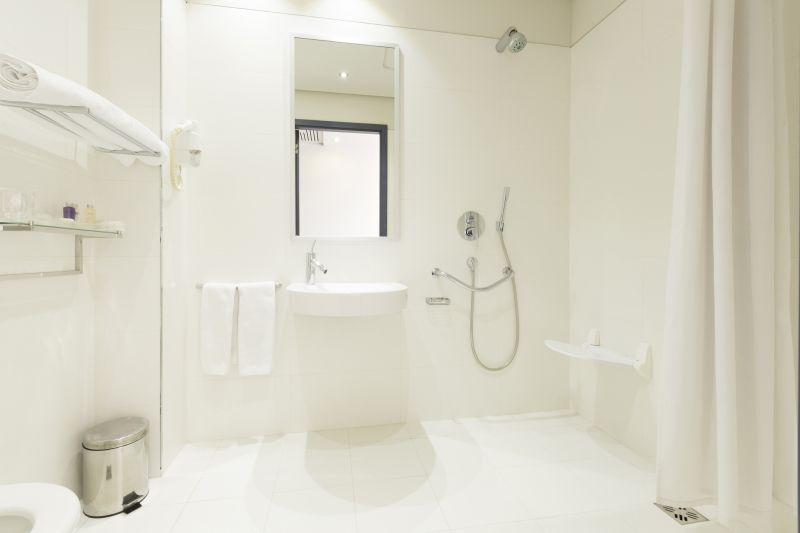
| Layout Type | Ideal Space Size |
|---|---|
| Corner Shower | 3x3 feet or smaller |
| Walk-In Shower | 3x4 feet or larger |
| Recessed Shower | 4x4 feet |
| Neo-Angle Shower | 4x4 feet |
| Sliding Door Shower | 3x3 feet |
| Curbless Shower | 4x4 feet |
| L-Shaped Shower | 4x5 feet |
| Peninsula Shower | 4x4 feet |
Effective small bathroom shower layouts focus on maximizing available space while ensuring ease of access and comfort. Incorporating glass enclosures can create a sense of openness, preventing the area from feeling cramped. Choosing the right fixtures, such as compact showerheads and streamlined controls, further enhances functionality. Additionally, utilizing vertical space with shelves or niche storage can keep essentials within reach without cluttering the floor.
Lighting plays a crucial role in small shower areas, with bright, well-placed fixtures making the space feel larger and more inviting. Neutral or light-colored tiles reflect more light, contributing to an airy atmosphere. For those seeking a touch of style, textured tiles or subtle patterns can add visual interest without overwhelming the space. The integration of these design elements results in a shower layout that is both practical and aesthetically pleasing.
Innovative design ideas for small bathrooms include the use of glass partitions to create a seamless look, as well as sliding or bi-fold doors to save space. Incorporating built-in niches reduces clutter and provides convenient storage for toiletries. Moreover, choosing a shower base that integrates with the floor eliminates the need for a step-up, making the space more accessible and visually streamlined.

